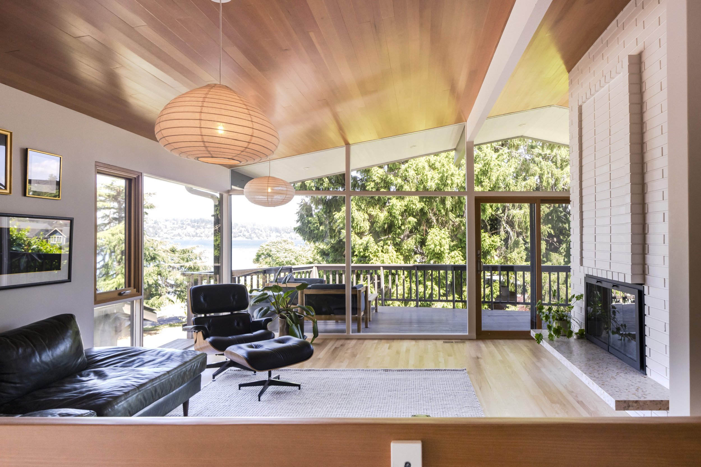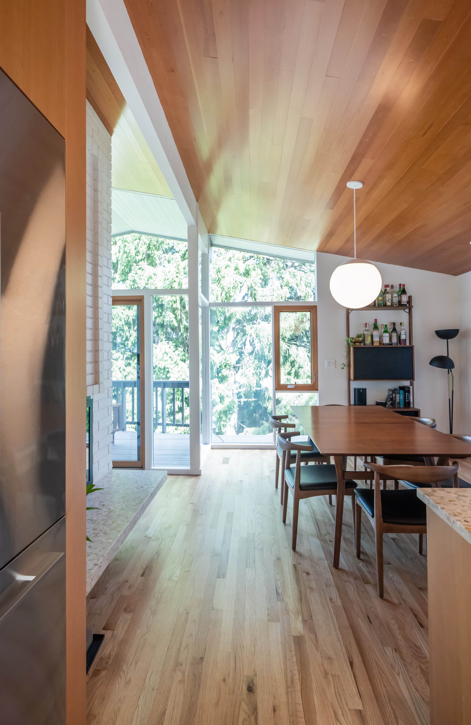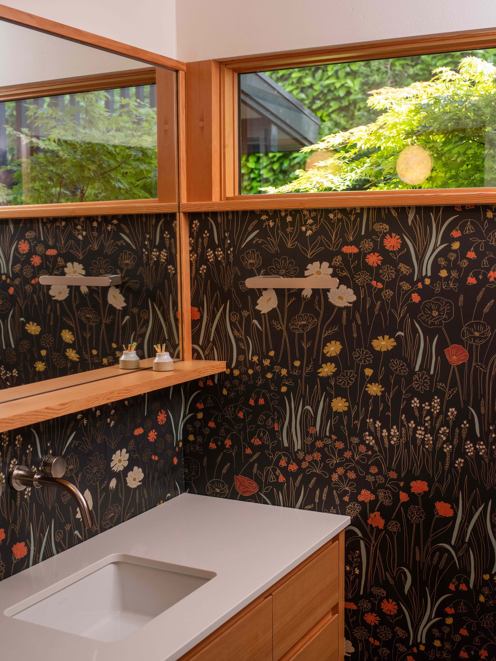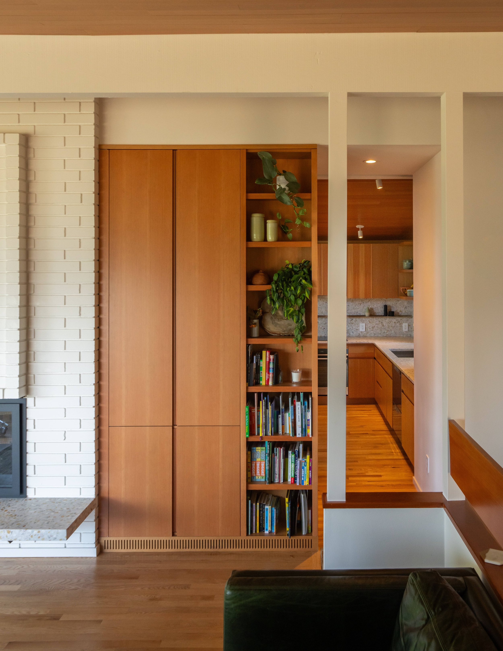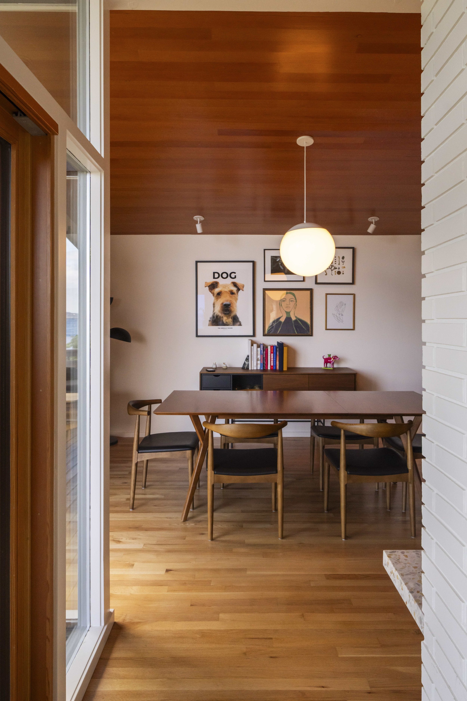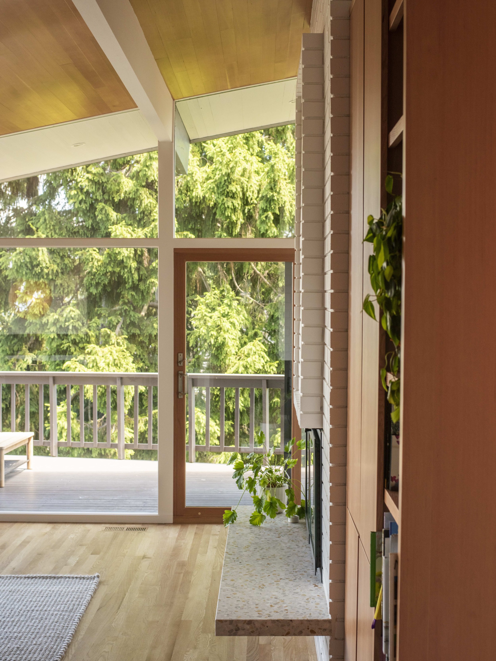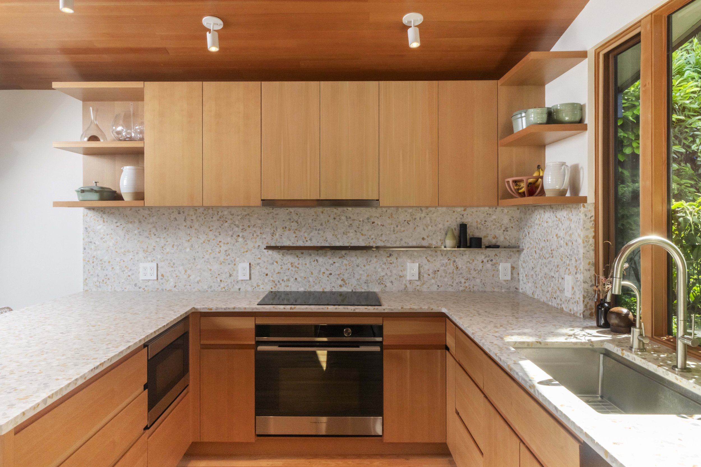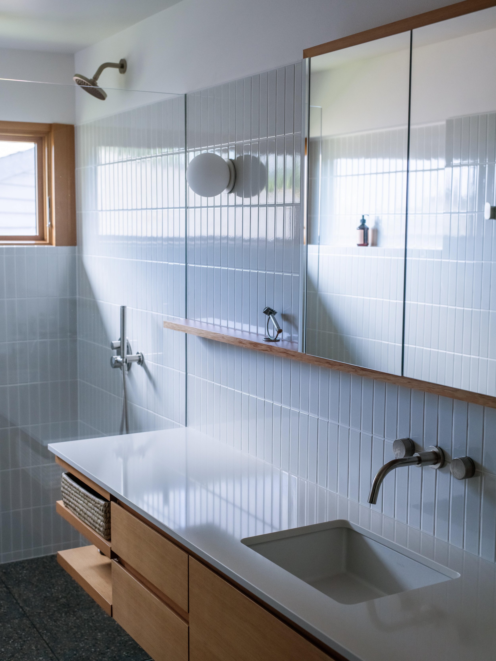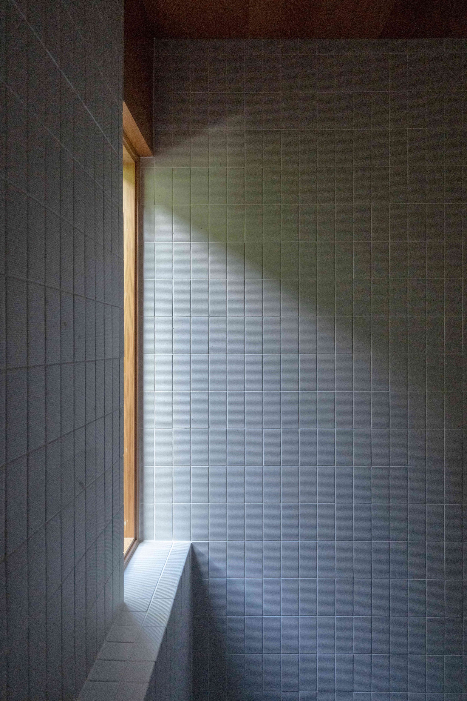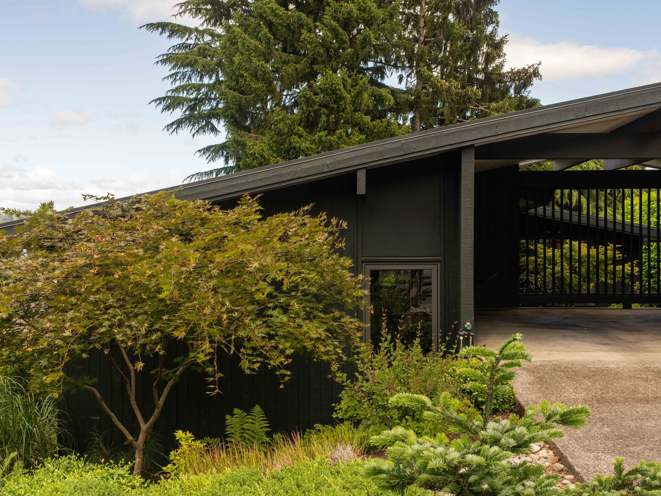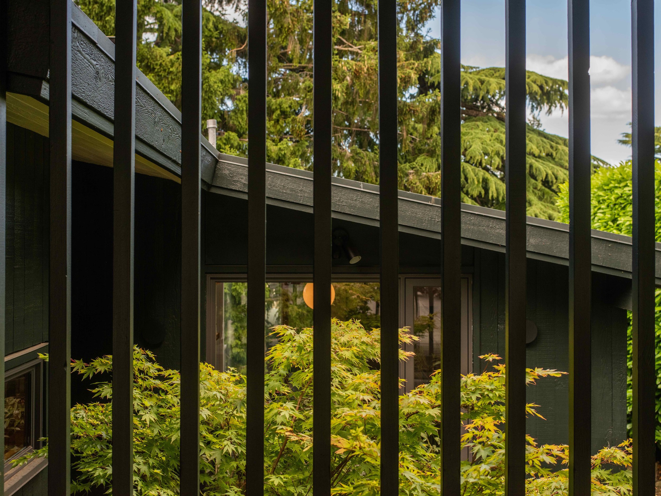
GENESEE MIDCENTURY
A thoughtful renovation of a 1965 Northwest home with panoramic views of Lake Washington
Set on a hillside above the west shore of Lake Washington, this 1965 Northwest midcentury home had a great original concept—an intuitive layout, generous volumes, and sweeping eastern views. The owners wanted to invest in a comprehensive update that would elevate comfort and aesthetics while staying true to the home’s spirit and the neighborhood's character.
The original organization of the main floor was largely preserved, but we made several refinements to improve livability and bring cohesion to spaces that had been altered over time. One of the most significant changes involved the primary suite. A full bathroom that had previously opened to the main living space was reconfigured and enclosed to serve the primary bedroom directly. With that change, a discreet half bath remains accessible to guests.
Downstairs, a full bath serving two lower-level bedrooms was fully reimagined. The updated space is now composed of two distinct zones: a washroom with sink and water closet, and a quiet, light-filled bathing area beyond a frosted glass door. The bathing area features a built-in tub and shower, wrapped in warm, textured porcelain tile. A slim, high window brings in oblique natural light, creating a spa-like atmosphere that’s both private and serene.
Upstairs, the kitchen benefited from subtle but strategic reorganization. A previously enclosed zone near the fireplace—once a closet—was converted into a new pantry, concealed refrigerator alcove, and a living room shelving unit, all integrated into a unified cabinetry system. A suspended cabinet above the peninsula was removed to open up sightlines, and a larger kitchen window now brings morning light into the back of the home.
The materials palette was carefully tuned to reinforce the original architectural language while unifying mismatched elements from previous remodels. Reclaimed Douglas fir planks were added to the vaulted ceiling and echoed in millwork throughout the home, bringing warmth and consistency. In the primary bath, soft white glazed Japanese porcelain tile lends a handmade texture to the surfaces. In the lower-level bath, textured porcelain interacts beautifully with changing natural light throughout the day. A terrazzo countertop and backsplash in the kitchen complement the wood tones with a quiet, timeless durability, and a playful wallpaper adds personality to the half bath.
As part of the update, the building envelope was enhanced with new insulation and high-quality wood-clad windows replaced the original single-pane aluminum units. Most window openings were preserved to maintain the home’s character and manage costs effectively.
This project is a study in restraint, simplicity, and thoughtful detail—an example of how subtle shifts and material clarity can breathe new life into a well-designed midcentury home.
Construction: Carlisle Classic Homes
Photography: Kyle Johnson

